

Mustafa Kemal Atatürk and Çankaya
Ankara and Çankaya, during the period of Proclamation of the Republic
The announcement of Ankara as the Capital of the Republic of Turkey in 1923, and the following developments are filled with the effort to create the physical environment of deep rooted political and social change. The aim was to modernize and bring identity of a modern society to the citizens of young Republic. Living environments and places which designed according to this aim are standing out in the design of new capital. Ankara was considered as a symbol of the new Republic.
In the first years of the Republic, the Boulevard and Kızılay were the representative areas designed according to contemporary society expectations and urban living standards. Important ceremonies of the Republic, and the activities of local governments turned the Boulevard and Kızılay into places of socialization in Ankara after 1940's. Atatürk Bulvarı was one of the original regulations that showed itself in the most enthusiastic way in the newly established capital of the Republic and its most important focus of was Kızılay.
At first, as it can be understood from the old postcards and photographs, Kızılay was not a living city center but an icon space. Güvenpark and Boulevard with their well organized structure, are the best representatives of this symbolism. However, this symbolic space started to turn into a city center after 1950s’. From the point of historical aspect, the transformation period of 80 years of Kızılay reflects the social, economical and cultural changes.
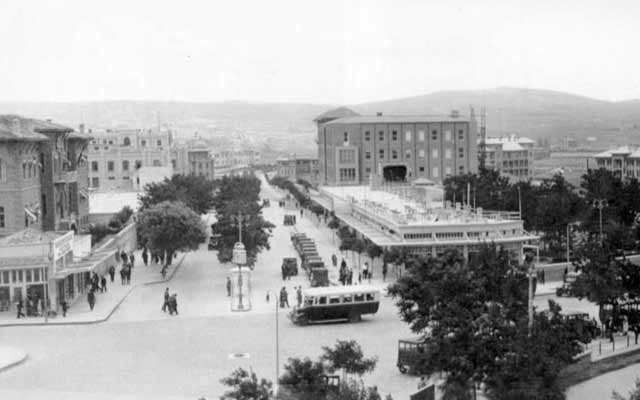
Kızılay Park and Güven Park in 1930s’ period
Çankaya has begun to develop rapidly with the preference of middle and upper income groups formed by the bureaucrats of the Bakanlıklar (Ministries) buildings and the bureaucrats of Yenişehir, in addition to the settlement of Atatürk and İsmet İnönü in Çankaya.
The first determinant of the development of the city to the south is the expropriation of an area of 400 hectares between Çankaya and Ankara in order to establish new neighborhoods in 1925. This expropriation determines the path that lead to the connection of the old-new Ankara as well as the direction of the development of Ankara. Thus, the direction of Atatürk Boulevard, which extends from Ulus to Kizilay in 1925, was drawn and the first houses with gardens began to build in this direction. This "strip" will then become the most important axis of the city as for inner city transport as well as a "promenad (walking - ride way) ".
Ankara was seen as a city that is tried to be built with great importance and perfection since the early years when it has begun to undertake capital functions. A tradition has been set up for the opening of competitions and the establishment of a planning bureau so that the city plan can be obtained in this sense, since the first years.
The Lörcher Plan dated 1924 was decisive especially in forming Yenişehir before the city's first official plan, the Jansen Plan. With the beginning of infrastructure such as water, sewerage and electricity in Yenişehir the squares and the axles such as Kızılay Square, Sıhhiye Square, Millet, Ulus, Lozan, Tandoğan etc. were designed with the Lörcher Plan.
After this planning work, a planning contest for the capital was opened and the city plan prepared by German city planner Herman Jansen won the contest which was concluded in 1927. It is seen that the Jansen Plan has shaped the texture of the city which is also important in planning practice in the country,
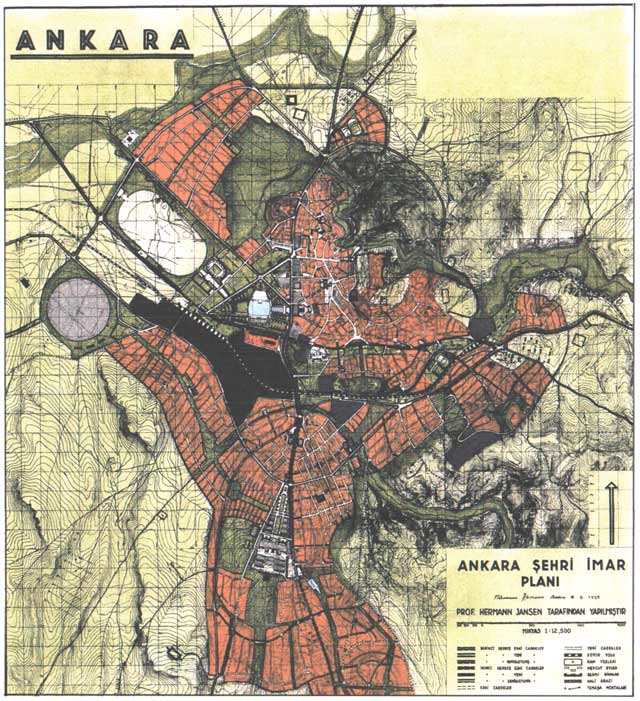
Jansen Plan, 1932
Güvenpark, which was prepared with a symbolic emphasis with the Güven (Trust) Monument, took place in the 1930s, when the Bakanlıklar (Ministries) began to be built at the intersection of pedestrian axes in Kızılay.
The promenade allocated for pedestrians and bicycle riders along the boulevard next to the triangular shaped park that its peak ends at Kızılay Square continued its existence until the road expansion operations in the 50's.
While the Jansen Plan predicted a city of 300,000 people would be formed in Ankara in a perspective of 50 years and that the center would remain in and around Ulus, the intensive migration from the town to the city after World War II, has had a significant impact on Ankara’s urban space formation.
After 50s’ the development of districts such as Küçükesat, Seyranbağları, Gaziosmanpaşa, Kavaklıdere and Ayrancı brought Çankaya to an increasingly important district, Ulus and Altindag began to lose their importance gradually, while Kızılay became the center of Ankara, Tunalı Hilmi Avenue, Ziya Gökalp Boulevard and GMK Boulevard has gained importance with their qualifications as a central zone.
Çankaya District, where vast vineyards and streams were located in at past is one of the most developed districts of Turkey today. There are many important institutions in Çankaya district such as Turkish Grand National Assembly (T.B.M.M), Military Academies, General Staff, Ministries and Embassies are located in Çankaya at the present time.
Architecture in the Republican era
Ataturk was attributing a decisive role to fine arts and architecture as well as language and history in the establishment of the new society. Important monumental structures were not built in cities except Ankara in these early years of the republic. Priority was given to Ankara and an attempt was made to create an urban symbol of the new Republic in Ankara.
The important official buildings of Ankara have been entrusted to Clemens Holzmeister, a world-class architect. Both the features of European architecture and the local cultural and architectural motifs are used inside of the buildings built by this architect with Ataturk's conscious preference and way of guidance. The buildings were designed to combine modernity and tradition with universality and localism with the dark pink Ankara stone used on their facade walls which were designed according to the geographical and climatic conditions of Ankara
Clemens Holzmeister (1886-1983) projected a significant part of the structures of the Bakanlıklar, Supreme Court of Appeals, General Staff, Military School, Officers Club, Çankaya Presidential Mansion and many other official buildings. He won the contest in 1938 and prepared the current TBMM projects. But this project could only be completed in 1960 due to economic difficulties and war conditions.
As there was a serious problem on qualified person in the earlier years of the Republic, mostly foreign Architects were in charge of city planning and construction, however, upon receiving education, the task handed in to the first Turkish architects. There were only 150 Turkish architects at the end of 1930s’. Afterwards, Faculty of Fine Arts was founded and started to educate Turkish architects.
The city which was built by foreign architects mostly, began to be delivered to the hands of the architects raised in the first architect's generation of the Republic. At the end of the 1930s, the number of Turkish architects in the country was only 150. The Academy of Fine Arts started to raise our native architects which was established later.
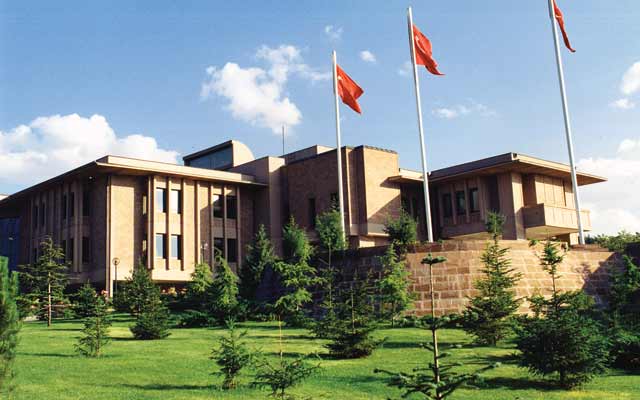
Çankaya Pavilion
1920s Ankara was a desolated-quiet, muddy in winter, dusty in summer small Central Anatolian city with a total population of 20 thousand. In those years, Çankaya was located as far away from the city in those years. Everywhere till the skirts of the hills where the Painting and Sculpture Museum is located in today to down to Çankaya wer filled with hanging logs, vineyards, wild flowers and thorns. Getting to Çankaya from Ankara center was like an intercity trip.
When Ataturk came to Ankara on December 27, 1919, he first settled at Ziraat Mektebi and then at the train station called Direksiyon (Steering). The vineyard house known as Kasapyan Mansion subdivided by an Armenian merchant in the last quarter of the 1800's, and sold to Bulgurzadeler later, one of the city's richest families of that period, was purchased from Bulgurzade Tevfik Efendi by paying 4500 liras which collected by the donations among the people with the efforts of the Ankara Mufti and was given to Mustafa Kemal as a gift. Mustafa Kemal continued to live in Ankara in this vineyard where he settled in 1921 after Ziraat Mektebi and Direksiyon building.
Atatürk lived in this Pavilion which is a museum today, together with the happy days of the Republican era with the troubled days of the War of Independence. His mother Ms. Zübeyde and his wife Latife lived here for a while. Kasapoğlu Mansion was brought to its present condition with the additions made by Architect Vedat and Architect Arif Hikmet in 1924.
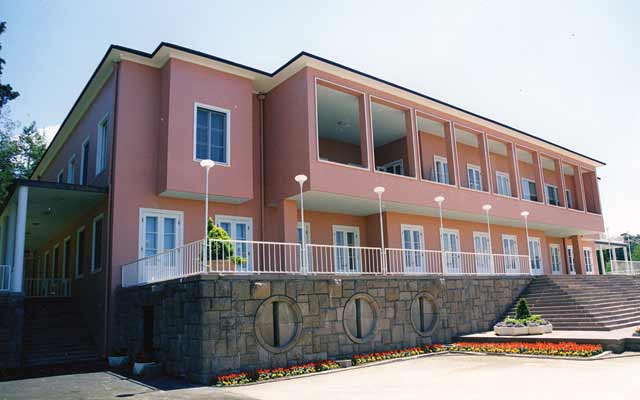
Atatürk Pavilion
The plan of the second Presidential Residence, known as the "Pink Pavilion" belongs to Clemens Holzmeister. The pavilion, which started its construction in 1931, was completed in a short period of 1.5 years. Its three pillars are knitted of Ankara stone. The dominant colors are the various shades of pink and green that Atatürk likes. The ceilings of the Pavilion’s rooms are bedecked with Turkish style ornaments.
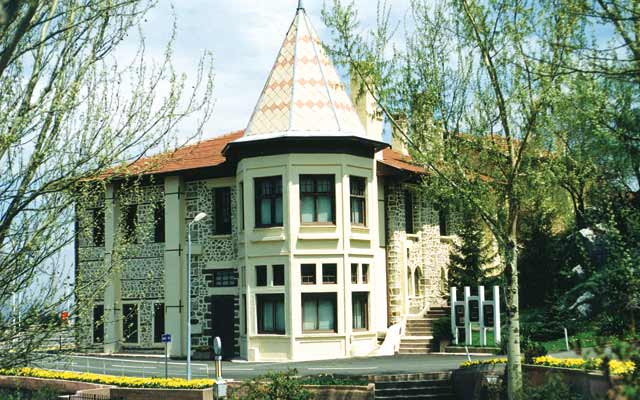
Pink Pavilion
The third building that remained from the Atatürk period in the presidential garden is the "Glass Pavilion" that built for Atatürk’s sister Makbule Atadan. The construction of the pavilion which planned by the architect Seyfi Arkan was completed in April 1936. The Pavilion had been existed as Foreign Guests Pavilion starting from 1951, and became the Prime Minister and President of the Senate Residence between 1954 and 1970. This building is still used as the "State Guest House".